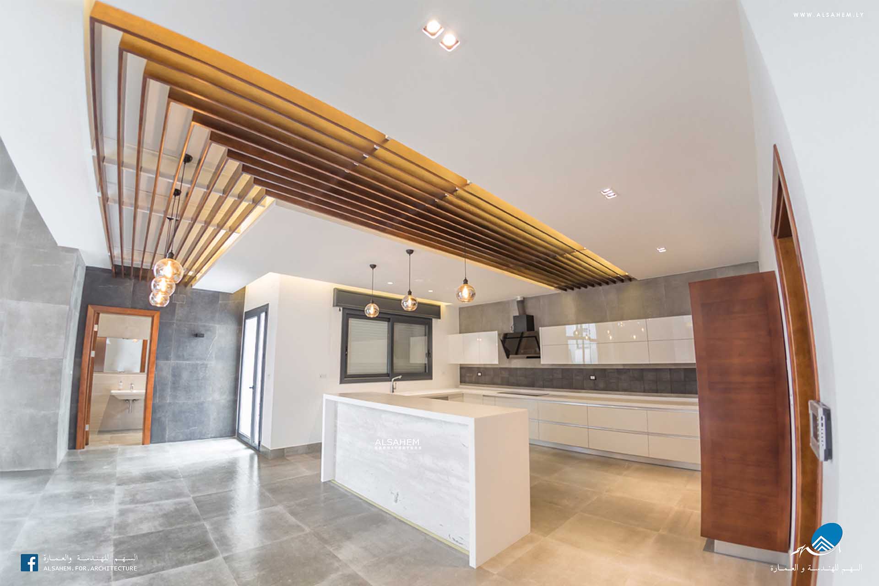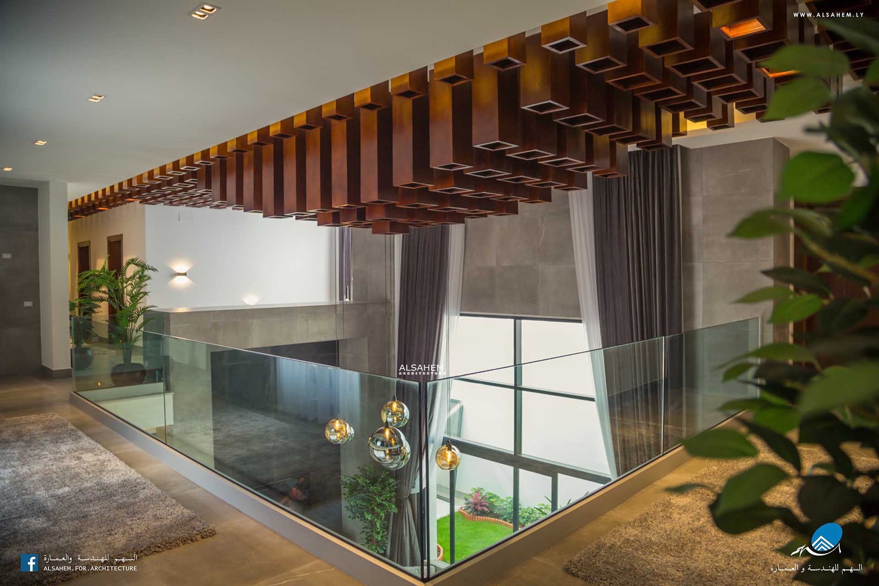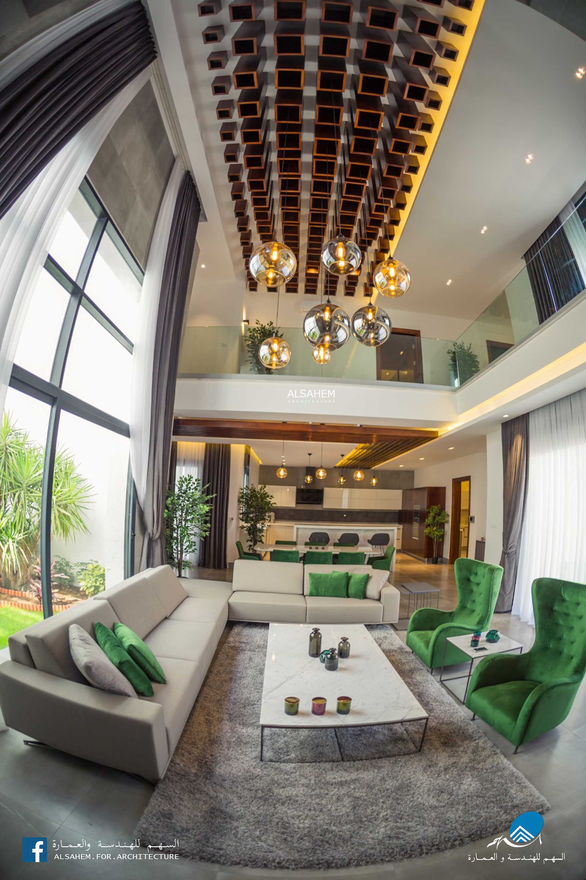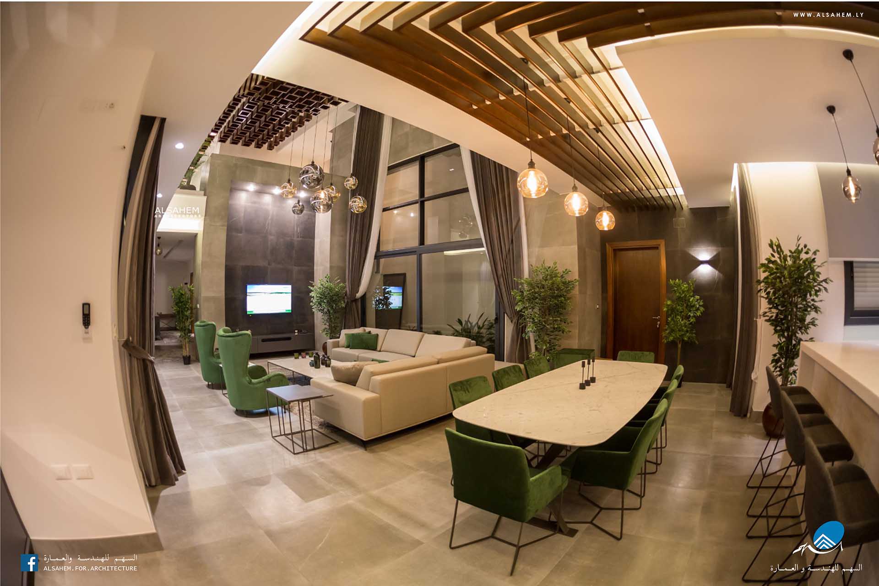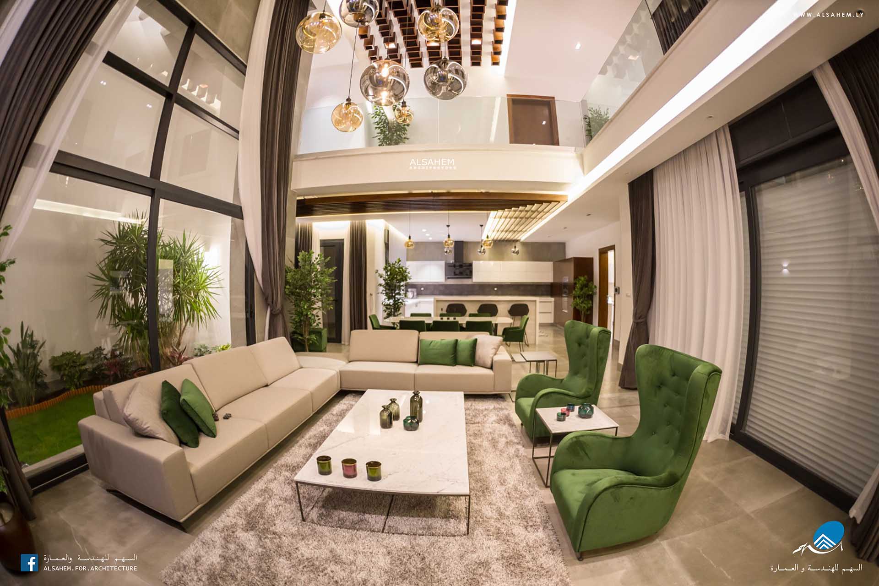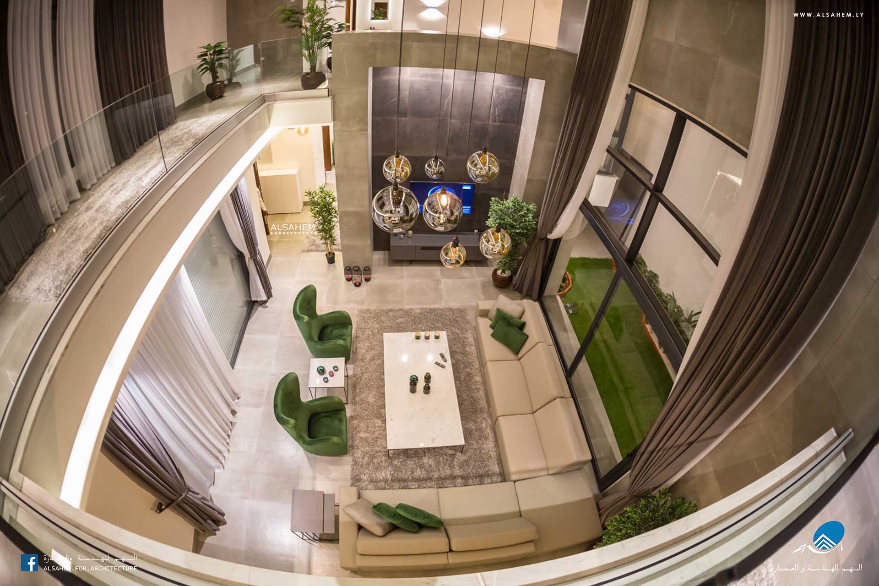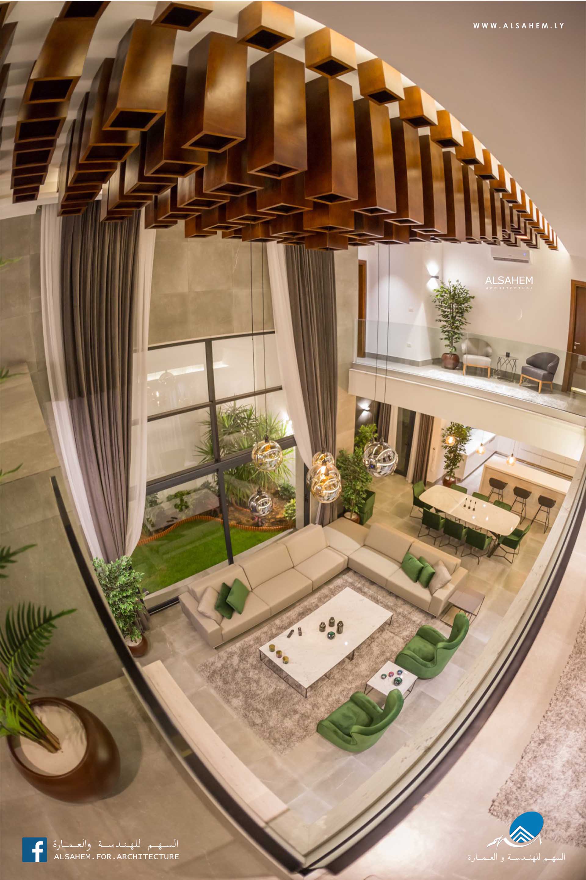PROJECTS
Interior Design
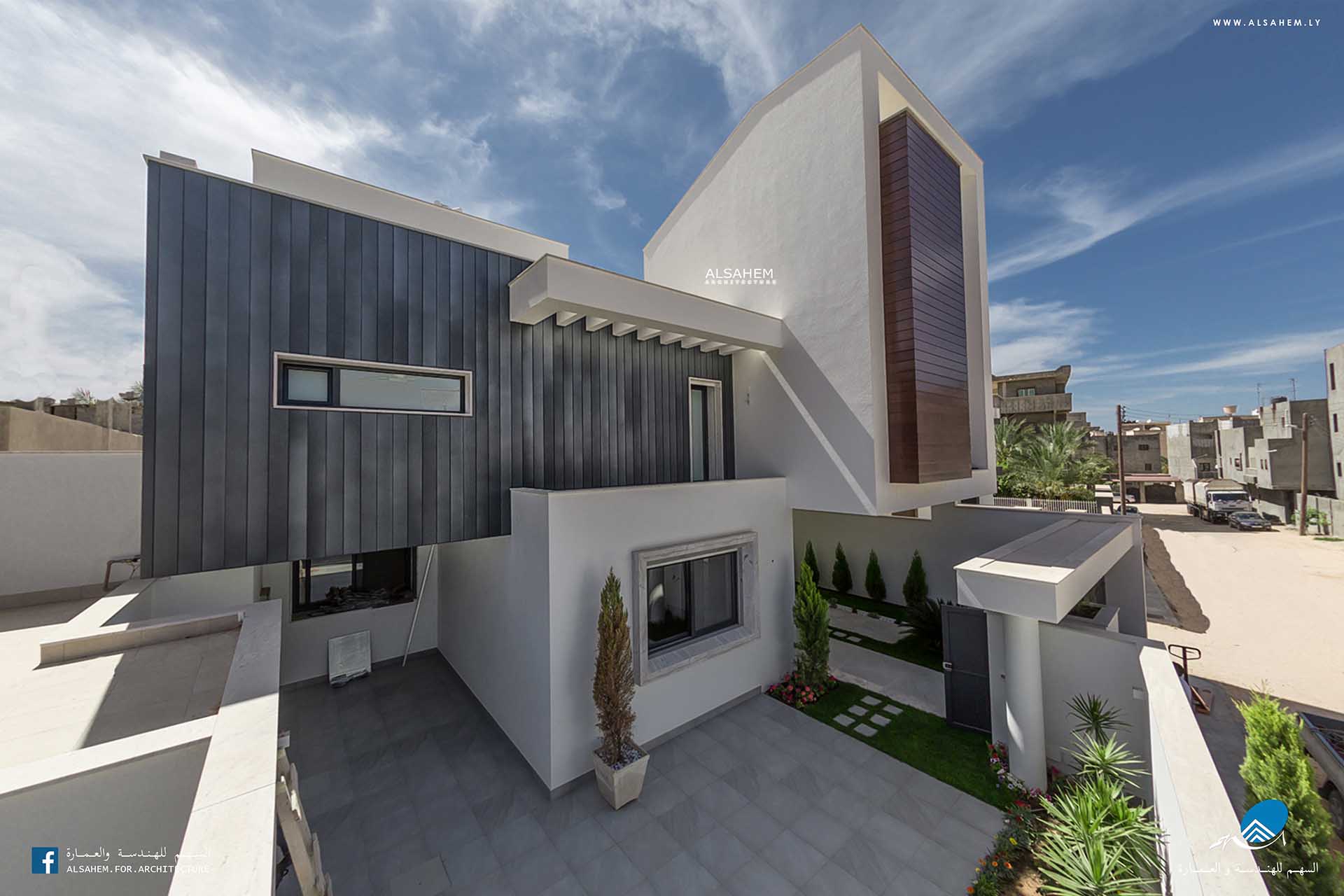
Villa F. Juha
Location:
–
Total Area:
760.20m²
Drafted By:
ARCH. Najat Arttimi.
ARCH. Fatma Al Aradi
ARCH. Fatma Al Aradi
Rendered By:
Sanad Al-Ahlafi.
Designed By:
ARCH. Mohamed Ghrera.
Design Year:
–
- Ground Floor: (362.82m²) Lobby- Men Salon- W.C. - Ladies Salon- Living Area - Dining Area- Open Kitchen+ D.Kitchen - W.C
- First Floor: (330.70m²) Master Bedroom (Seating, Lockers, Bathroom, Office) - (2 Bedrooms +Bathroom)- (1Bedroom+Bathroom).
- Roof Floor: (66.68m²)

