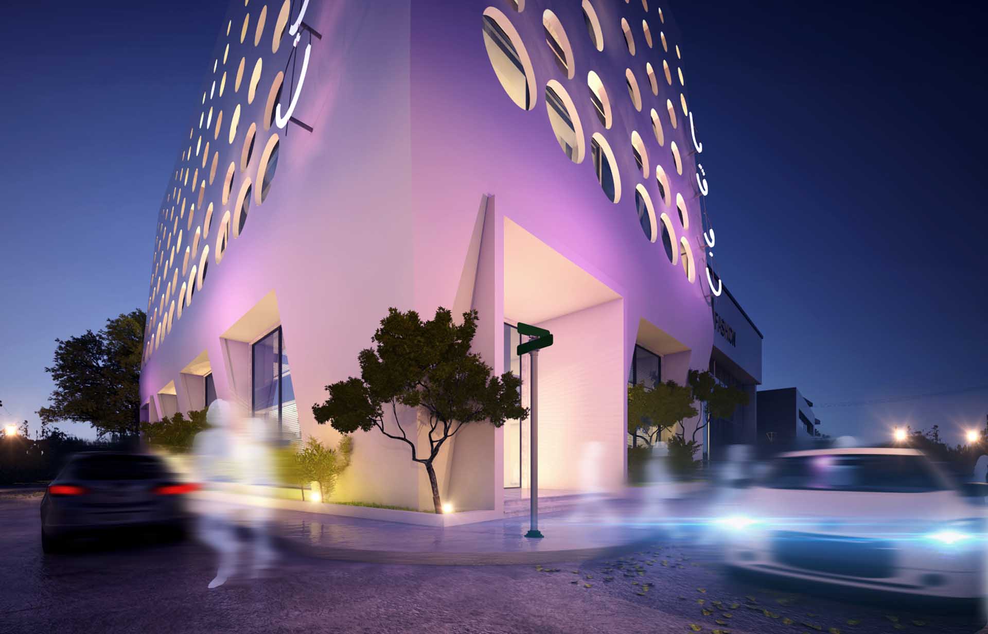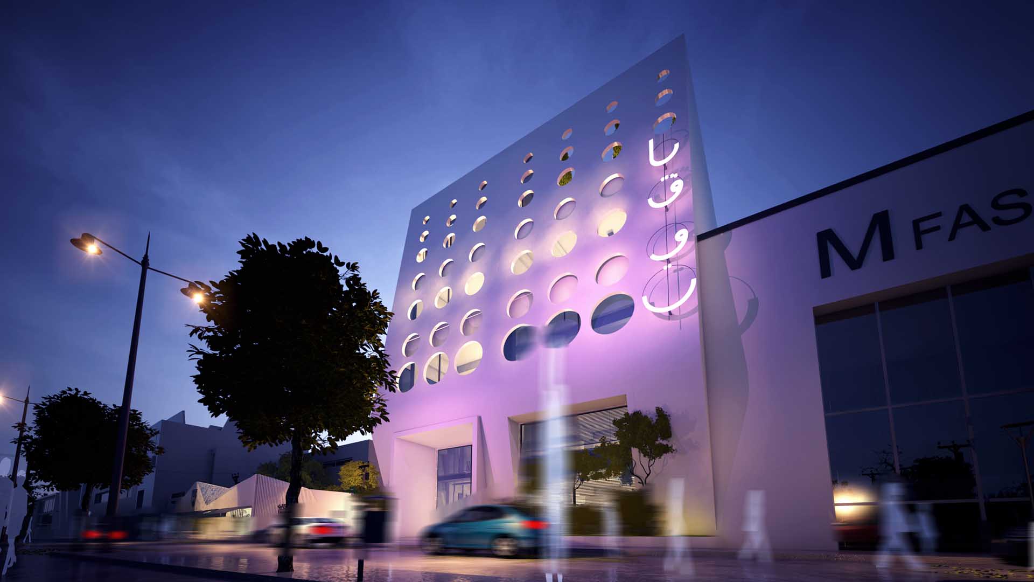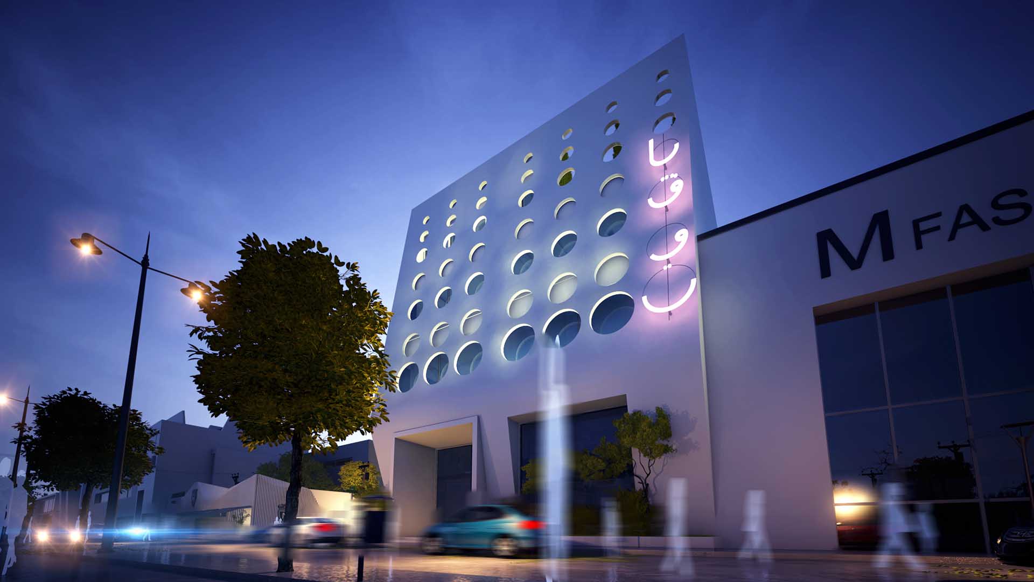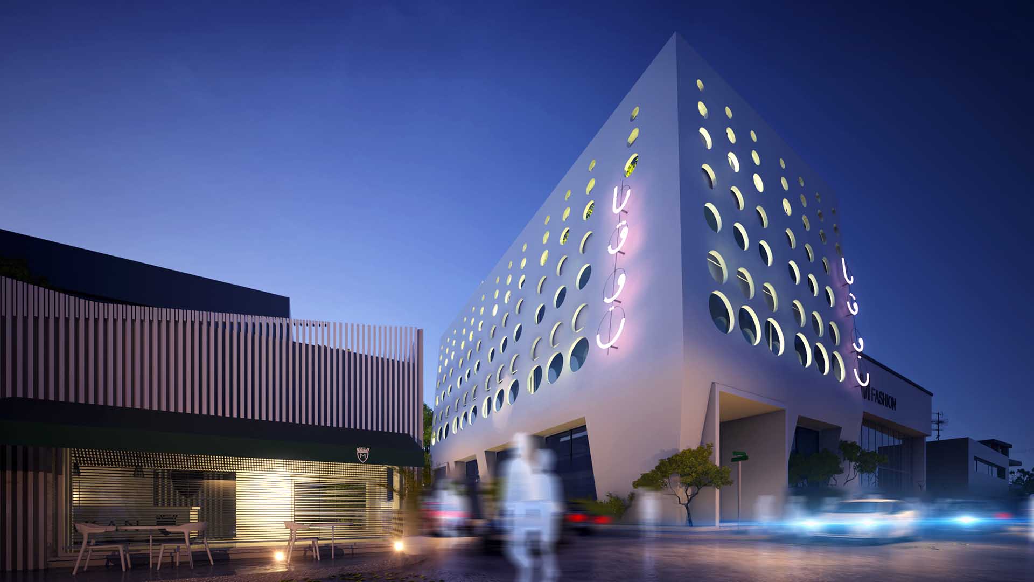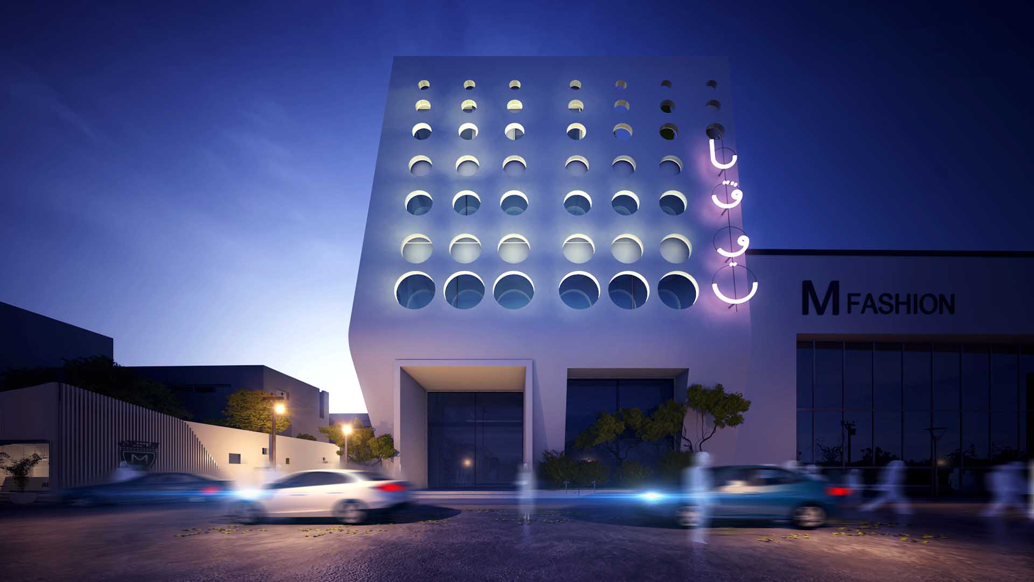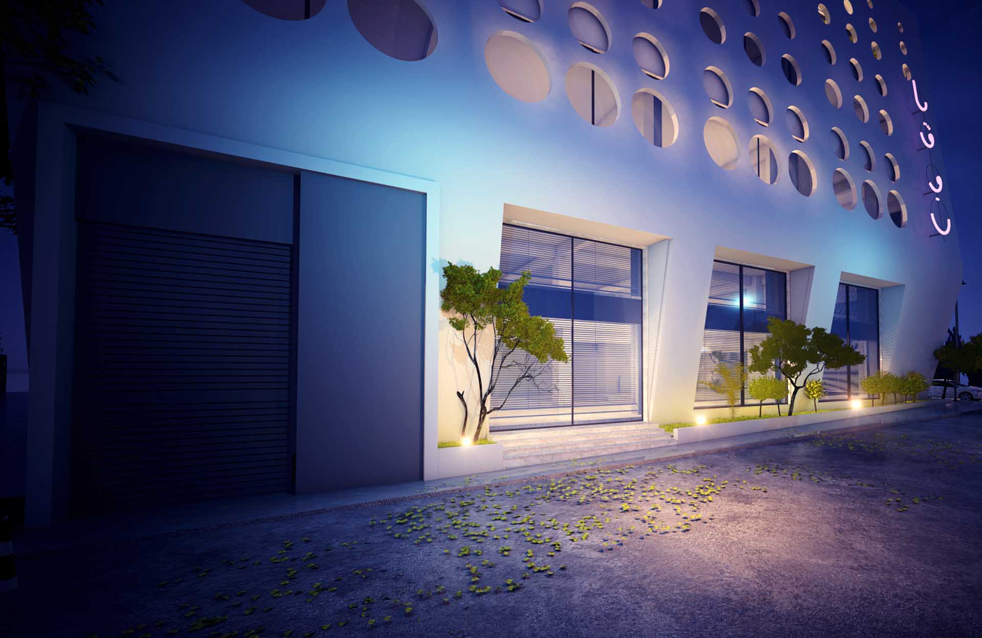PROJECTS
Commercial
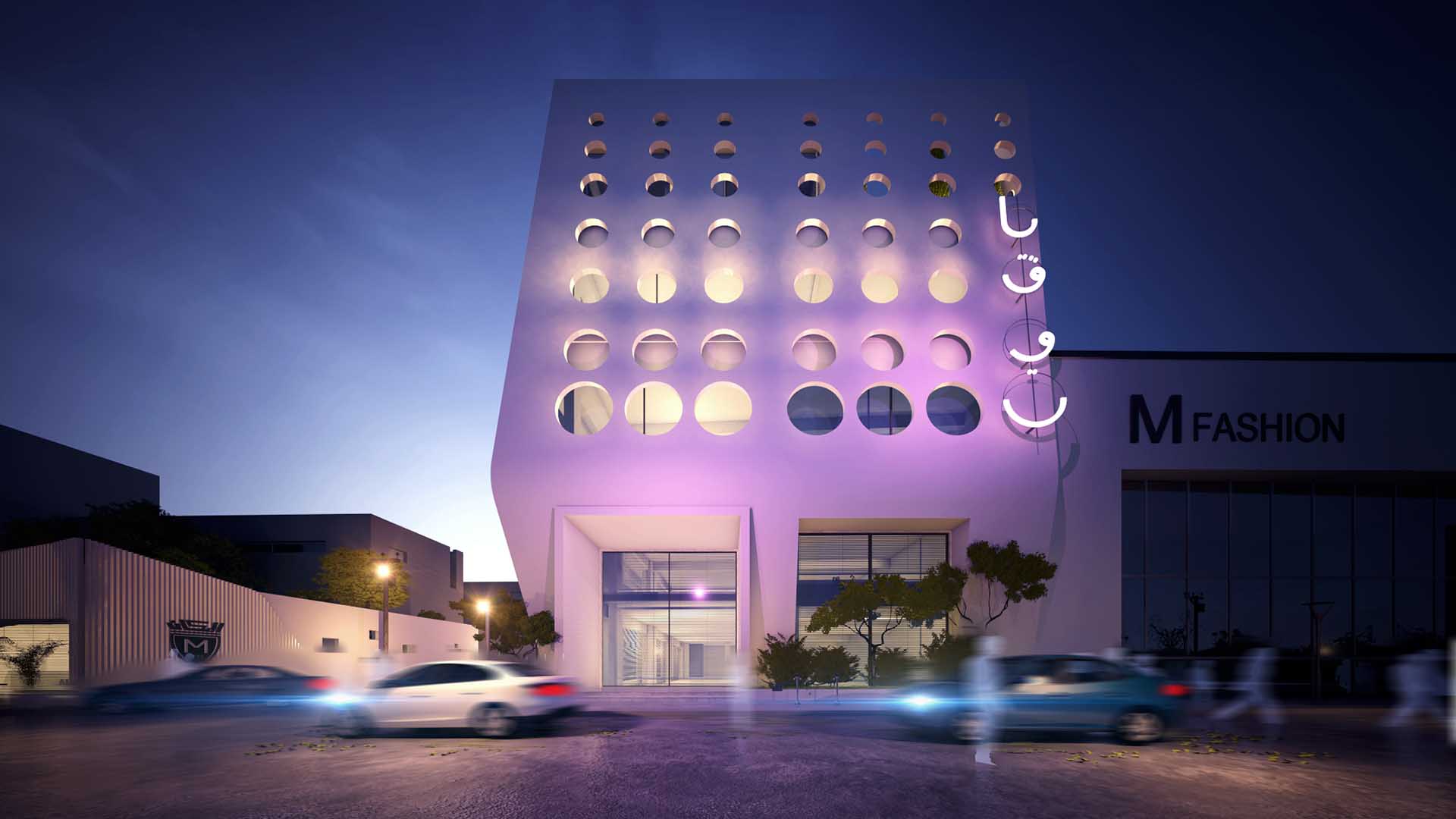
Yaqout Commercial Project
Location:
Tripoli, Libya
Total Area:
4725.82m²
Drafted By:
ARCH. Haneen Al Muqsi
Rendered By:
ARCH. Abdulmoeen Shaban
Designed By:
ARCH. Ramadan Elarnaouti
ARCH. Sarah El Thni
ARCH. Sarah El Thni
Design Year:
2018
- Underground Floor (-2): (711.49m²) Shops, pump room, services area.
- Underground Floor (-1): (648.38m²) Shops, electrical room, services area.
- Ground Floor: (655.16m²) Main Entrance, sub entrance, Reception, shops Area, Service area.
- First Floor: (685.27m²) Shops, Open offices Area, Service area (female sitting area, kitchenette, W.cs), store, lockers, Service area.
- Second Floor: (695.63m²) Shops, Open offices Area, Service area (male sitting area, kitchenette, W.cs), store, lockers, Service area.
- Third Floor: (626.99m²) Open offices Area, Meeting room, Service area (Centre management offices, kitchenette, Male & female W.cs).
- Fourth Floor: (524.41m²) Open offices Area, Service area (store, Kitchen, Male & female W.cs), café, open area, offices, manager suite: office, sitting area, Master Bedroom (Bedroom, sitting area, Lockers, Bathroom), Living Area, open kitchen.
- Roof Floor: (178.49m²) Control room, W.c, Mechanical room, service area, Roof.

